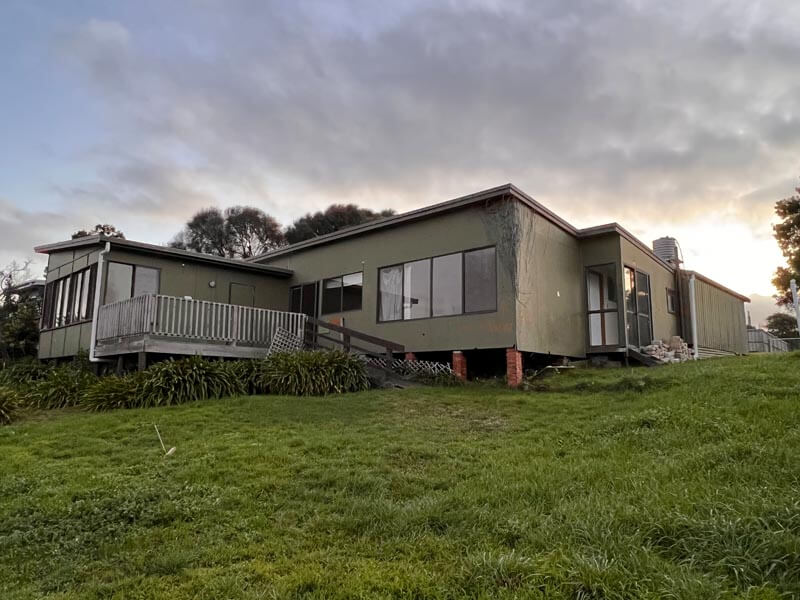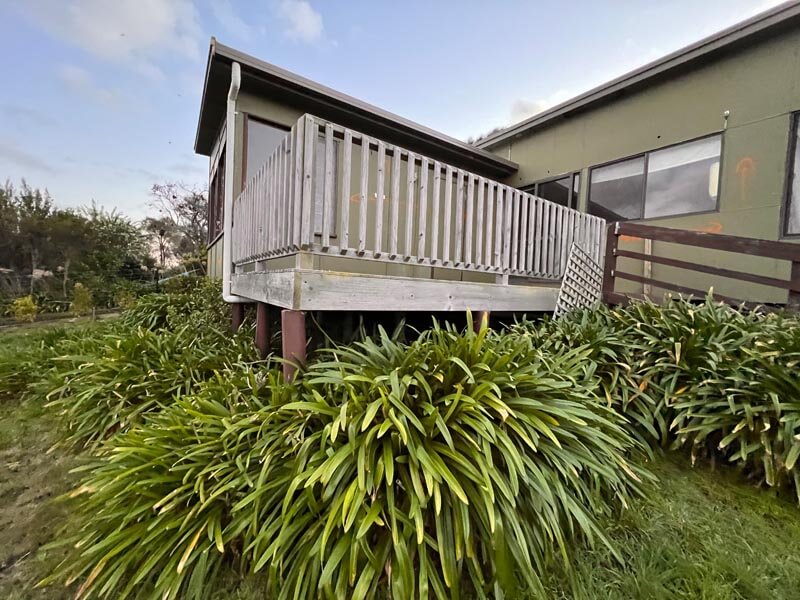Tiger Head House

The clients purchased an aging, but much-loved traditional character fibro shack perched on a clifftop block on the waterfront of Blue Lagoon with sweeping views over Frederick Henry Bay.
Field Labs were commissioned as architects to design a transformation of the shack into a contemporary and functional home. The clients spent some time living on site developing a feel for the block. After much consideration the decision was made with Field Labs the shack would need to be knocked down and rebuilt using a new design to better suit the landscape and prevailing winds
Field Labs catered for prevailing westerly winds by having the kitchen-lounge facing southwest with floor to ceiling glass maximising views from Spectacle Island to Mount Wellington. The opposite side of this open area faces north taking advantage of all day sun to provide warmth and light. Both walls comprise stacking doors enabling flexible use of space and the control of air flow.
The opposite northwest side of the space features black joinery to the same height as the floor to ceiling windows. A stunning stone top island bench is a central point serving a range of purposes including being a breakfast bar with an unrivalled view. One side of kitchen is highlighted by a Jetmaster Fireplace with a burnished hearth extending to serve as housing for the entertainment unit and bookshelf.
The master bedroom shares the same aspect and views as the lounge. Natural light fills the ensuite through a highlight window and sky light. Floor to ceiling tiles, a custom vanity and heated floor and towel rails are features.
The hallway maximises storage with joinery for the whole length from the front main entry door and includes a bench seat and shoe storage. Opposite the entry door is the house office with custom joinery and bookshelf lined walls. A generous laundry leads out to a walkway deck. The main bathroom has similar features to the Ensuite. Two more bedrooms, one large enough to be a second living room adjoin.
Tas Oak floorboards provide continuity throughout.
A deck on the north side of the house hosts an alfresco area with a burnished concrete bench running from the kitchen along the rear. Composite screening provides privacy around the inbuilt BBQ and sink. The southwest facing deck is ideal for summer afternoons.
The starting point
Every successful renovation begins with a clear vision for the original space. This much-loved fibro shack had incredible character and a clifftop view that was second to none. Before we began the work of transforming it into the contemporary and functional home it is today, we documented its original state. These photos show the foundation for the project - the classic beachside shack that inspired the final design.


Testimonial
We’ve moved into our new 2B built house.
Fantastic!
Everyone expects building to be a stressful process.
So choose a team that have a proven record for delivering a quality product, that are
happy to talk to you anytime and have the skill to anticipate problems, work out
solutions and discuss them with you.
Perfect!
We’re very happy!
Tiger Head House Owners
Inspired to start your own project?
Whether you're planning a full-scale renovation or have a unique idea in mind, our team is here to help bring your vision to life. Contact us today for a no-obligation chat about your project.
Need more inspiration?
Tiger Head House #2
